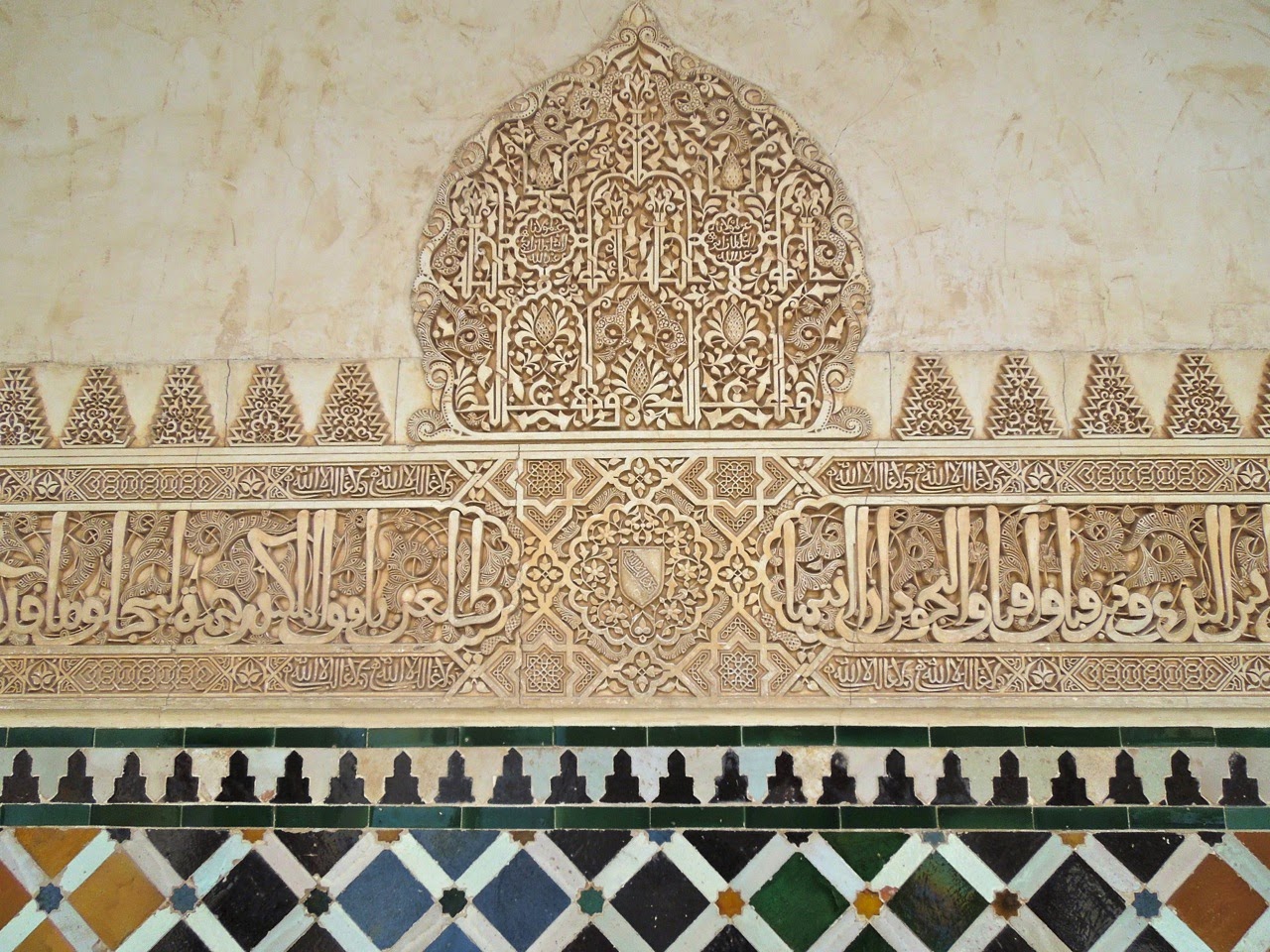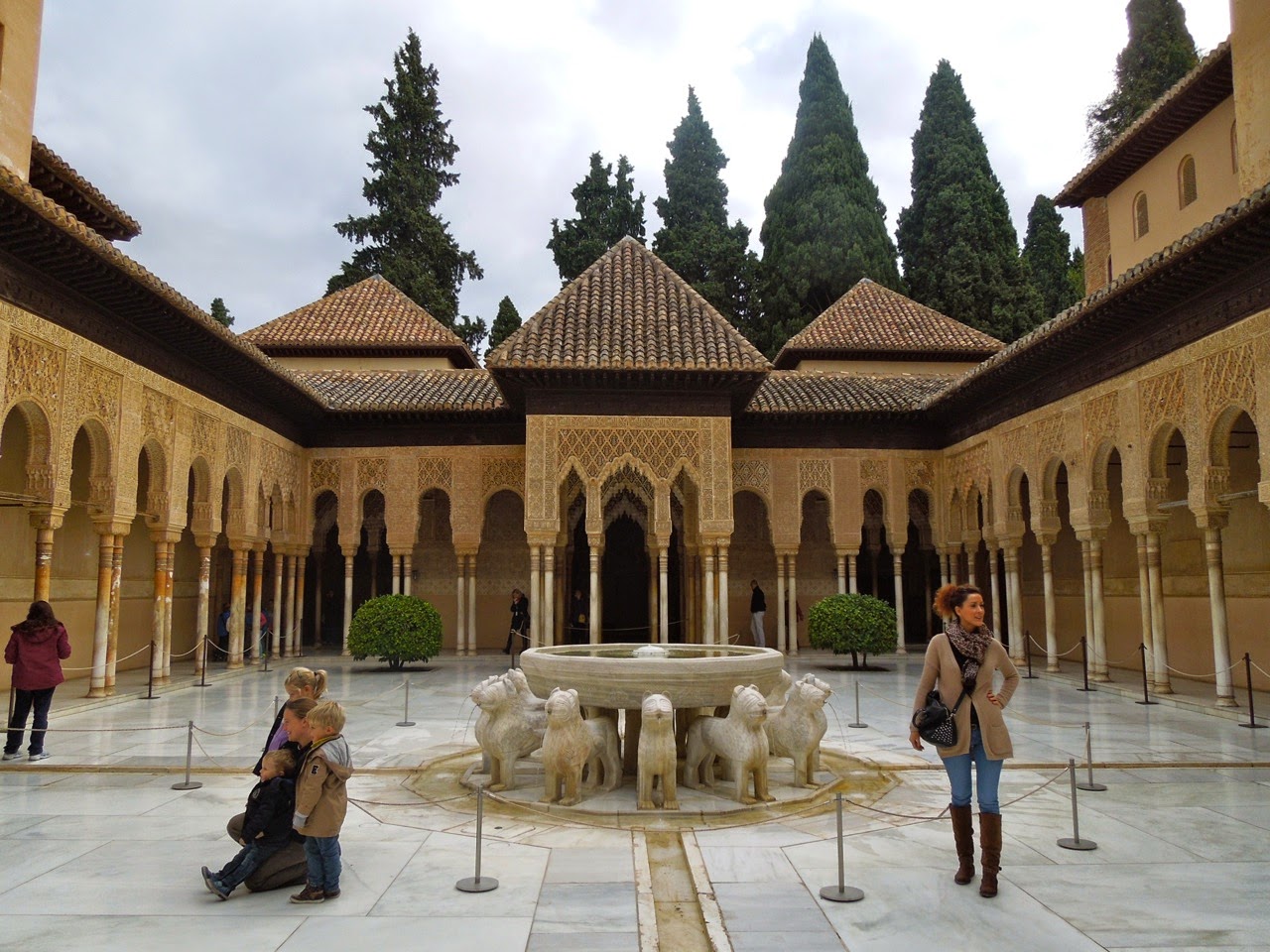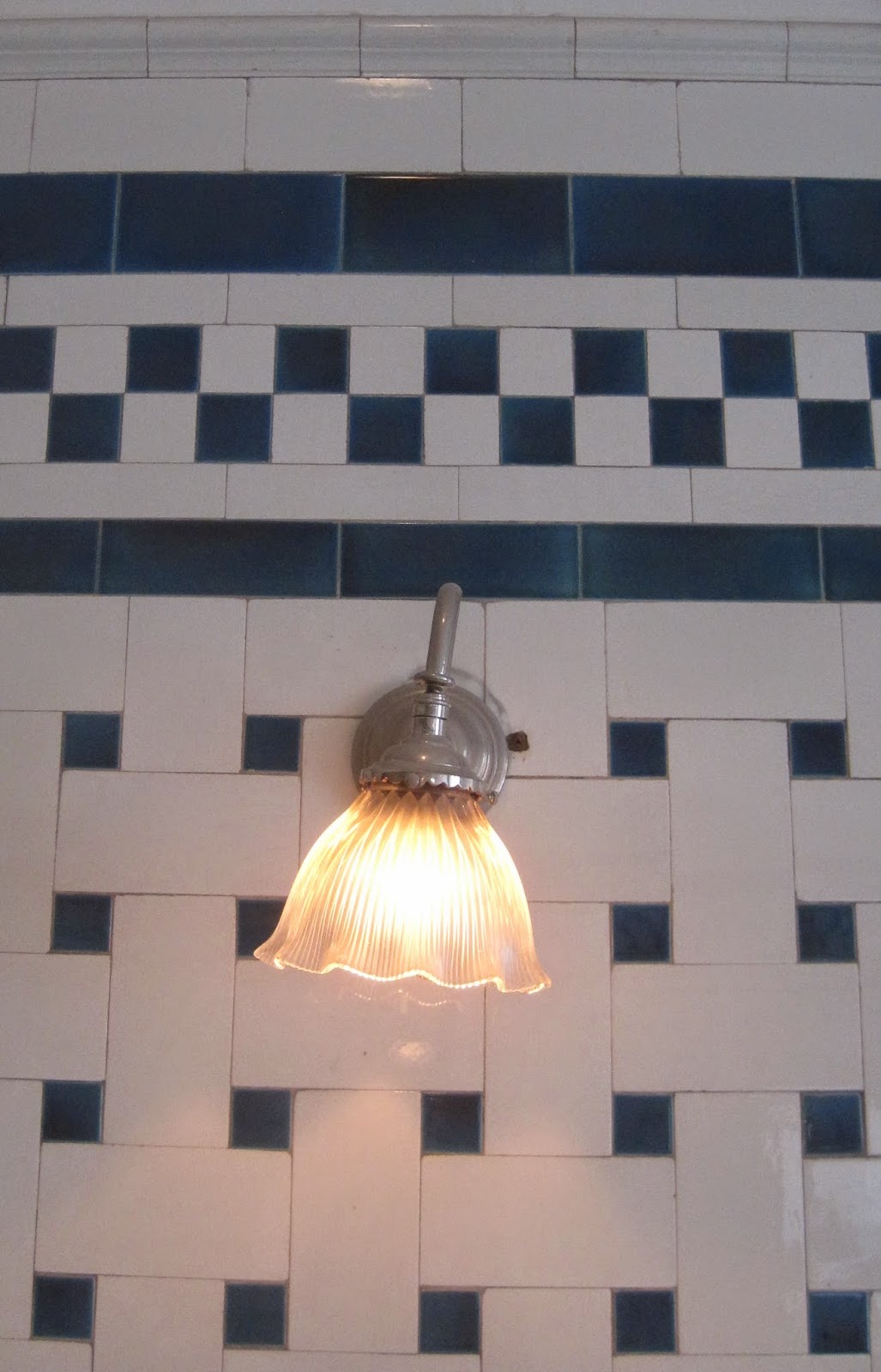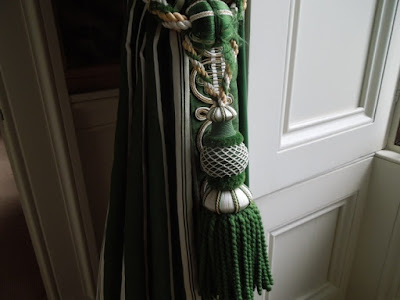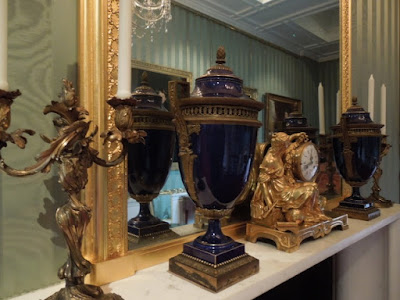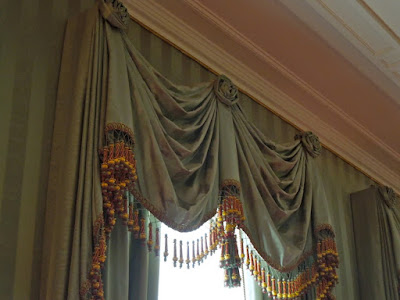The Alhambra is a fortressed palace in southern Spain that dates back to the 9th century. At the time this area was ruled by the Moors and it wasn't until the late 15th century that it came under Catholic rule (see previous post on the Palace of Charles V HERE).
The Alhambra is really a warren of separate palaces built under different rulers all joined together on a hilltop as one fortress providing protection against invasion.
Numerous courtyards contain different gardens and water features.Each are slightly different reflecting the tastes of each ruler and the style of the day but all followed the rule of making a 'paradise on earth'.
On this cold snowy day I could imagine spending a lot of time in Southern Spain!
The striking thing about each section are the numerous patterns and decoration employed.
The earliest patterns were Arabic inscriptions which morphed into geometric patterns.
No interior surface was left unadorned. Imagine the crews of artisans required to create all of this!
No two rooms are alike, no two ceilings are even the same shape!
Patterns are found within patterns. The starshaped recess in the ceiling has each section broken into smaller and smaller ornate areas.
Bright colors were also orginally used and many still survive.I love the wood ceiling below with the patterns incised and then inlaid with semi precious stones.
Tilework is also a common decoration found throughout the Alhambra as well as most of Spain.
Glazed and painted or else laid into patterns.
I love the colorful herringbone floor above which appears to be laid with common subway tile nearly; so modern!
The complex lay abandoned for centuries, full of squatters and vandals. Renewed interest led to rehabilitation in the 19th century.
While this level of detail isn't something we aspire today I think we could learn a lot from the attention to detail.
I hope you enjoyed this brief visit to the Alhambra! Many thanks as always to the world traveling Australian Neil


