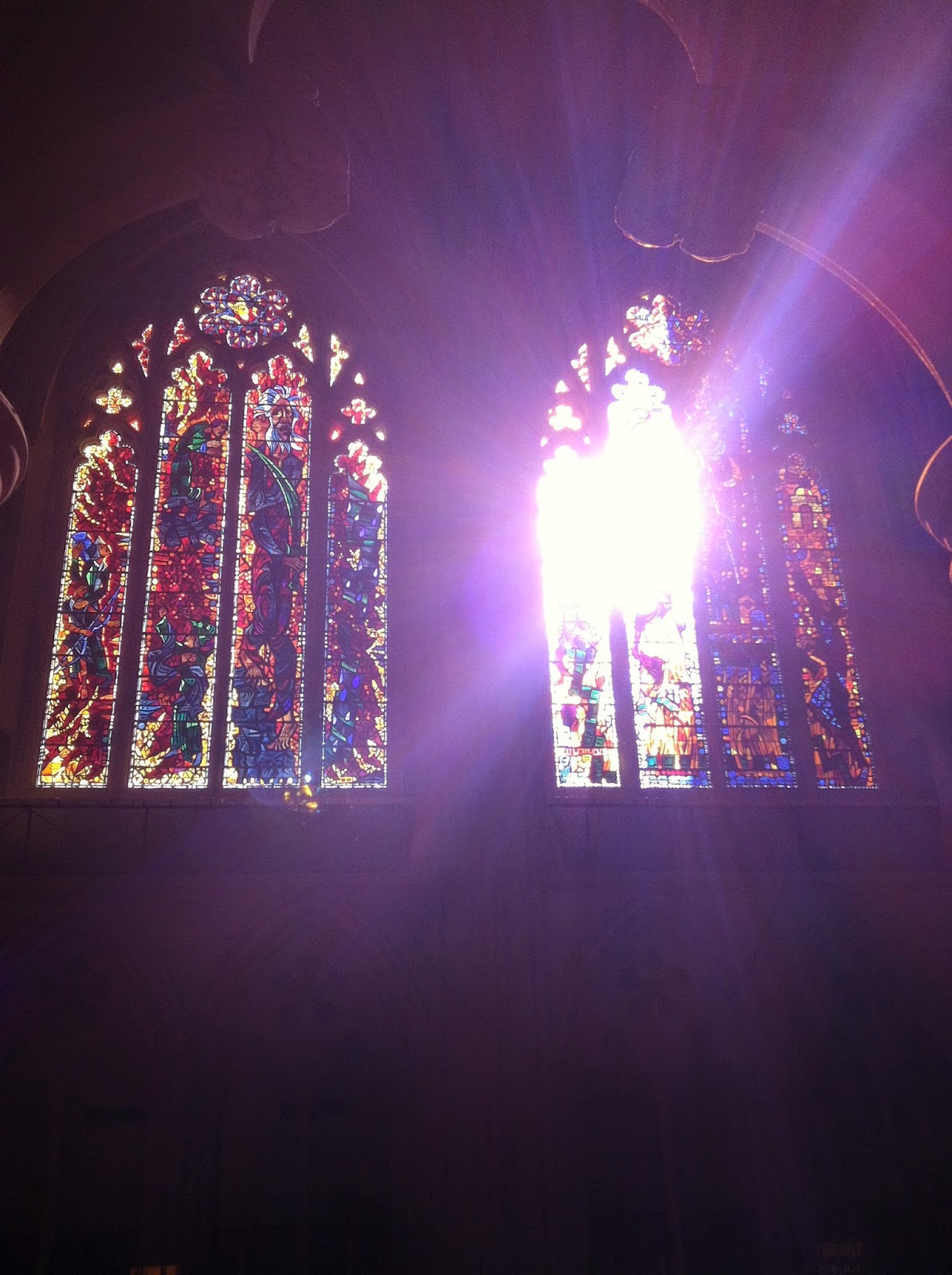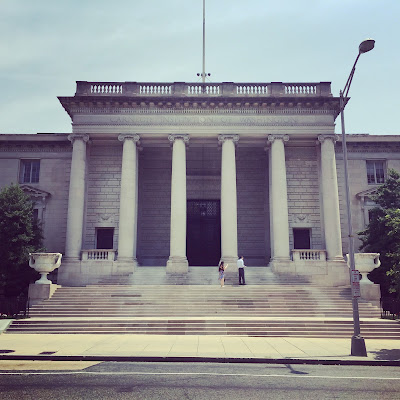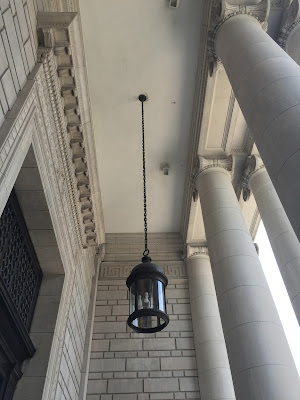I've recently been enjoying my copy of designer Timothy Corrigan's "An Invitation to Chateau du Grand-Luce" and was thrilled to hear he'll be speaking at Hillwood next week, Tuesday, February 3 2015 at 7pm! Information on the lecture available HERE.
While the pictures of the restored Chateau are the obvious reason to peruse the book, Corrigan's conversational writing is approachable and enjoyable. Not knowing much about the designer I assumed it would all sound rather pretentious; you know what I mean by 'my chateau in France'.
Corrigan's approach to the restoration and decoration of the chateau is one of ease and a true country house; taking the best of French design and translating it to modern life in a very Californian sense while respecting the history of the structure.
As the book is amazing you've probably already read and seen quite a lot about the book and the chateau itself online if you haven't purchased your own copy. If not Architectural Digest (where I found these images) is a host of information about the chateau. THIS main article will give you an overview of the book and estate, THIS video will have Corrigan charming the pants off of you, and THIS great slideshow has great 'before' and 'after' shots.
The most beautiful room in the chateau is probably the Salon Chinois, seen in the image above, with restored wall murals by the great 18th century artist Jean-Baptiste Pillement.
My favorite room though is probably the kitchen, seen in the image above. You just know this is where everyone hangs out! The cabinetry could not be attached to the walls in a typical manner, as the building is a historic landmark and the original boiseries could not be damaged or altered. The kitchen was designed with free-standing pieces of furniture which would not have to be attached to the walls. I'm sure this sunny corner room sees a lot of action!
The one thing missing from this entertaining and beautiful book is a floorplan! One can imagine the plan based on the simple nature of the classical French Chateau with enfilade seen above, but the interstitial spaces are harder to guess at. I'm always asking for this though, no surprise.
The book is organized as if one were spending the weekend at the chateau as Corrigan's guest (can you even IMAGINE!) and walks you through the spaces and activities one would discover. Stacey Bewkes and Susanna Salk had this privilege and you can read their reactions and watch their fun videos over on her blog Quintessence HERE.
If I were ever a lucky guest out of the 14 guest rooms pictured in the book I would without a doubt select the Chambre de Bonheur (or Room of Happiness) seen above on the cozy 3rd floor. The beautiful color scheme, comfortable but stylish furniture, and cozy nature of the attic level all appeal to me. One can't read the book without choosing their own favorite! I hope to see you at the lecture next week and if you can't attend I hope you pick up your own copy of this beautiful book!
Images in this post are from Architectural Digest or from the book by photographer Eric Piasecki.
While the pictures of the restored Chateau are the obvious reason to peruse the book, Corrigan's conversational writing is approachable and enjoyable. Not knowing much about the designer I assumed it would all sound rather pretentious; you know what I mean by 'my chateau in France'.
Corrigan's approach to the restoration and decoration of the chateau is one of ease and a true country house; taking the best of French design and translating it to modern life in a very Californian sense while respecting the history of the structure.
As the book is amazing you've probably already read and seen quite a lot about the book and the chateau itself online if you haven't purchased your own copy. If not Architectural Digest (where I found these images) is a host of information about the chateau. THIS main article will give you an overview of the book and estate, THIS video will have Corrigan charming the pants off of you, and THIS great slideshow has great 'before' and 'after' shots.
The most beautiful room in the chateau is probably the Salon Chinois, seen in the image above, with restored wall murals by the great 18th century artist Jean-Baptiste Pillement.
My favorite room though is probably the kitchen, seen in the image above. You just know this is where everyone hangs out! The cabinetry could not be attached to the walls in a typical manner, as the building is a historic landmark and the original boiseries could not be damaged or altered. The kitchen was designed with free-standing pieces of furniture which would not have to be attached to the walls. I'm sure this sunny corner room sees a lot of action!
The one thing missing from this entertaining and beautiful book is a floorplan! One can imagine the plan based on the simple nature of the classical French Chateau with enfilade seen above, but the interstitial spaces are harder to guess at. I'm always asking for this though, no surprise.
The book is organized as if one were spending the weekend at the chateau as Corrigan's guest (can you even IMAGINE!) and walks you through the spaces and activities one would discover. Stacey Bewkes and Susanna Salk had this privilege and you can read their reactions and watch their fun videos over on her blog Quintessence HERE.
If I were ever a lucky guest out of the 14 guest rooms pictured in the book I would without a doubt select the Chambre de Bonheur (or Room of Happiness) seen above on the cozy 3rd floor. The beautiful color scheme, comfortable but stylish furniture, and cozy nature of the attic level all appeal to me. One can't read the book without choosing their own favorite! I hope to see you at the lecture next week and if you can't attend I hope you pick up your own copy of this beautiful book!
Images in this post are from Architectural Digest or from the book by photographer Eric Piasecki.























































































