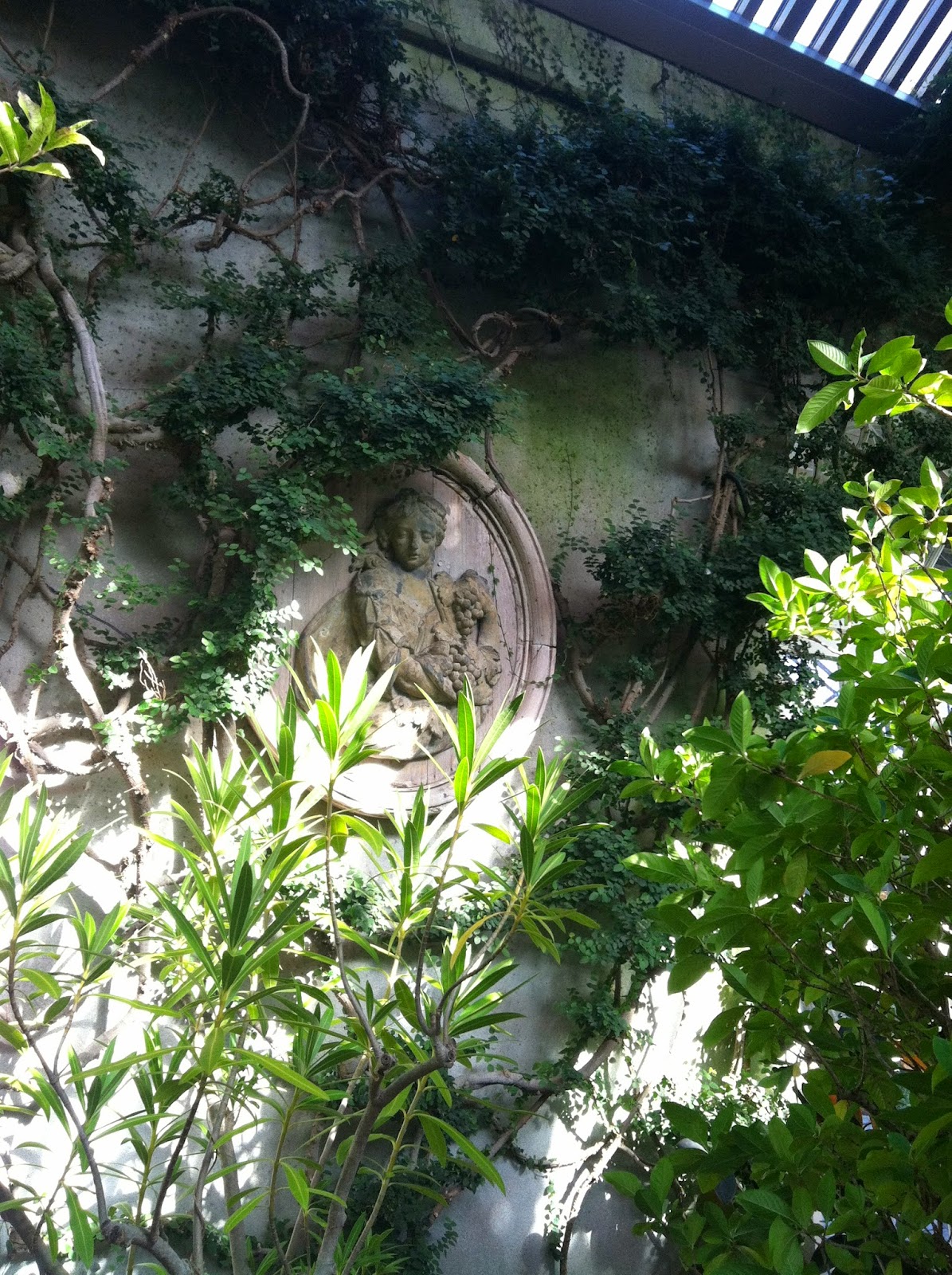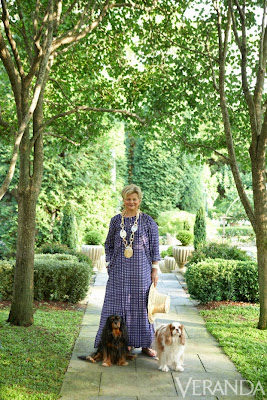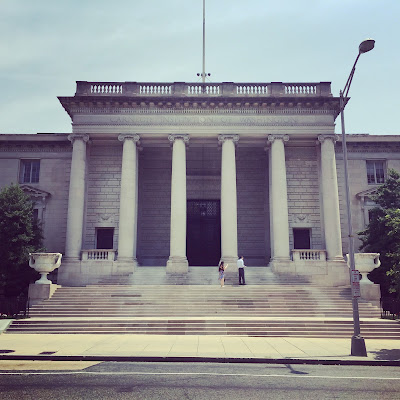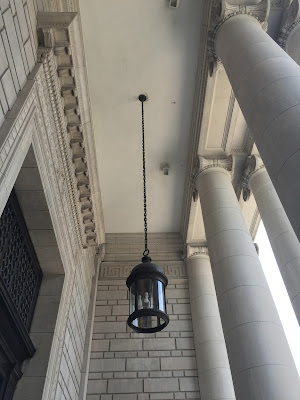This past weekend offered beautiful fall weather, perfect for our Mid-Atlantic ICAA tour of Dumbarton Oaks arranged by landscape architect and boardmember Jennifer Horn.
Dumbarton Oaks has been owned by Harvard University since the early 1940s and hosts a number of their graduate programs on campus. Sections of the famous gardens are open to the public and their renowned museum has a separate entrance on 32nd street NW.
Although much changed and constantly evolving, the gardens are the the work of famous landscape designer Beatrix Farrand, seen in the portrait above.
Unfortunately the house is undergoing some renovation work (roof and some structure being replaced) so scaffolding covered the neo-Georgian facade. You can see photos of the house at my earlier post from 2009 HERE.
The library is housed in the wing seen above designed by Thomas Waterman -a really spectacular period room in which one can study the antique landscape books in an elegant setting.
This grotto is only one of the many charming spots to be found throughout the gardens. The modern balustrade is very plain-jane compared to others found throughout the property but I suppose it meets code (most ugly railings do).
One of the best parts of attending the ICAA tours (everyone is welcome btw!) is that you get an opportunity to see many behind the scenes areas not open to the general public.
I had never seen most of the campus before and was thrilled with many of the original structures like the green house above, where plants are still grown for the gardens. The brick structure in the center was originally designed to be the library until someone came to their senses and realized antique books and water don't mix!
Washington is enjoying a spectacular fall this year which doesn't often happen. So often I feel we move directly from summer into winter.
Many of the older structures such as the garage above have been wonderfully preserved on the exterior while the interiors have been unfortunately gutted and rebuilt in an institutional manner. Don't even ask about some of the modern buildings I'm not showing here and other work done on campus by architectural firm Robert Venturi - the less said there the better ( # inappropriate, # generic, # ugly ).
Many of us architects marveled at the lovely back door above - nicer than the front doors on many houses! Also notice the intricate brick paving patterns designed by Farrand.
The use of ornate brick and stone walls throughout the hilly, terraced gardens is one of my favorite aspects.
While these are special details, they are to be found throughout the entire property.
Above is one of the many railing designs by Farrand - this may not meet modern day codes but is none-the-less pleasing to the eye.
Even the simple wooden garden bench above has lovely details; notice the scrolled bracket to the sides.
Inside the museum there are more wonderful treasures to check out. I particularly like the antique byzantine mosaics which are built into the flooring. The rather strange addition by Phillip Johnson, celebrating its 50th birthday, is growing on me and is a great example of marrying a modern addition to a classical structure (Robert Venturi take note!). Please join the ICAA on our next adventures and be sure to check out Dumbarton Oaks while in Washington, you won't be disappointed!
Dumbarton Oaks has been owned by Harvard University since the early 1940s and hosts a number of their graduate programs on campus. Sections of the famous gardens are open to the public and their renowned museum has a separate entrance on 32nd street NW.
Although much changed and constantly evolving, the gardens are the the work of famous landscape designer Beatrix Farrand, seen in the portrait above.
Unfortunately the house is undergoing some renovation work (roof and some structure being replaced) so scaffolding covered the neo-Georgian facade. You can see photos of the house at my earlier post from 2009 HERE.
The library is housed in the wing seen above designed by Thomas Waterman -a really spectacular period room in which one can study the antique landscape books in an elegant setting.
This grotto is only one of the many charming spots to be found throughout the gardens. The modern balustrade is very plain-jane compared to others found throughout the property but I suppose it meets code (most ugly railings do).
One of the best parts of attending the ICAA tours (everyone is welcome btw!) is that you get an opportunity to see many behind the scenes areas not open to the general public.
I had never seen most of the campus before and was thrilled with many of the original structures like the green house above, where plants are still grown for the gardens. The brick structure in the center was originally designed to be the library until someone came to their senses and realized antique books and water don't mix!
Washington is enjoying a spectacular fall this year which doesn't often happen. So often I feel we move directly from summer into winter.
Many of the older structures such as the garage above have been wonderfully preserved on the exterior while the interiors have been unfortunately gutted and rebuilt in an institutional manner. Don't even ask about some of the modern buildings I'm not showing here and other work done on campus by architectural firm Robert Venturi - the less said there the better ( # inappropriate, # generic, # ugly ).
Many of us architects marveled at the lovely back door above - nicer than the front doors on many houses! Also notice the intricate brick paving patterns designed by Farrand.
The use of ornate brick and stone walls throughout the hilly, terraced gardens is one of my favorite aspects.
While these are special details, they are to be found throughout the entire property.
Above is one of the many railing designs by Farrand - this may not meet modern day codes but is none-the-less pleasing to the eye.
Even the simple wooden garden bench above has lovely details; notice the scrolled bracket to the sides.
Inside the museum there are more wonderful treasures to check out. I particularly like the antique byzantine mosaics which are built into the flooring. The rather strange addition by Phillip Johnson, celebrating its 50th birthday, is growing on me and is a great example of marrying a modern addition to a classical structure (Robert Venturi take note!). Please join the ICAA on our next adventures and be sure to check out Dumbarton Oaks while in Washington, you won't be disappointed!












































































