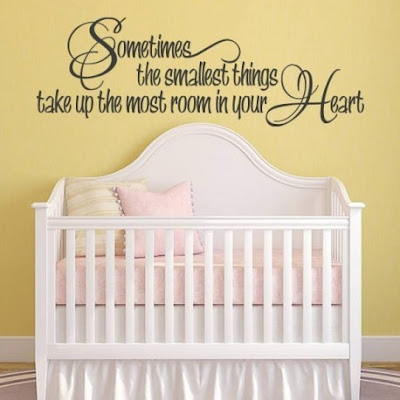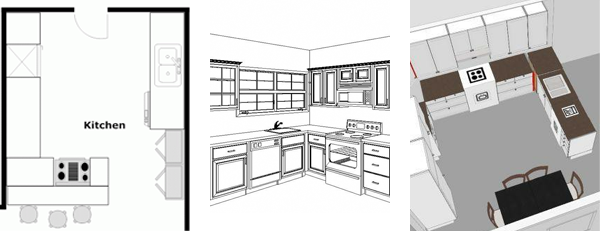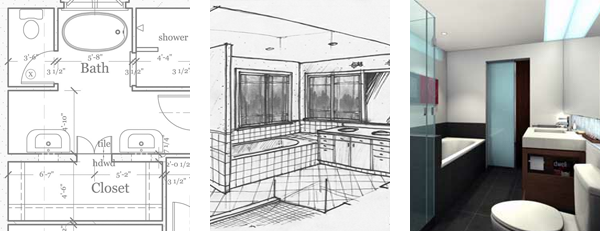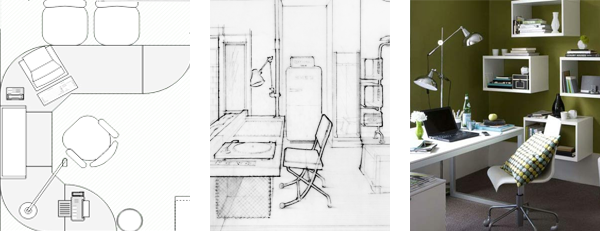 |
| Sample vinyl wall art |
Introduction
When it comes to design trends, the constantly changing times demand that home owners stay up to date on ‘what’s in’ and what’s out’. Finding things that never go out of style or are easy to replace makes this process easier and helps home owners to keep their rooms up to date and looking great.One of the most popular and always on trend design trends is to use temporary wall stickers in the home. There are various art stickers used for home decoration, and one of them is vinyl wall art. Vinyl wall art comes in a variety of styles, and it’s easy to find one that’s right for any home. In addition, application and removal are both simple, making this the ideal choice for those who are in temporary living situations or want to change their décor with the seasons and times.
If you are looking for an affordable, practical and original way to decorate your home, these decals could be the right choice for you.
Different Types of Vinyl Wall Art
Vinyl wall arts come in various styles and shapes, and it’s well suited for every room and every wall. Choices include alphabet blocks, balloons, floral designs, favourite sports and entertainment characters and even storks, to name a few. You can find vinyl wall art small enough to fit over a shelf in a tiny bathroom or large enough to cover an entire wall in a child’s bedroom. The type and style of stickers you choose to use will depend on where you are placing them. For example, if you are decorating a kid’s bedroom, their favourite characters or cartoon animals that match their bedding might be a great choice. If you’re decorating a nursery, simple words, something more whimsical or art that is in line with the theme of your baby shower would be practical.
Where to Use Wall Art Stickers
 |
| Vinyl wall art can be used in any room |
One of the advantages of using vinyl wall art is the fact that you can use these stickers to decorate any room in your house. That is because they are easy to apply, and they do not leave any marks behind after you remove them. This makes them a perfect choice for those who are renting, people who tend to change their décor often or even in a child’s room where tastes and trends often change with the seasons.
Vinyl wall art is a lovely addition over a group of treasured pictures in a family room to frame out the space and add character to the wall. Motivational phrases and images are wonderful in a home gym, helping exercise buffs to stay on track and keep their hearts pumping. In an adult’s room, a loving phrase hung above the bed reminds the couple to always kiss before they say goodnight. In an office, pictures of nature make it easier to stay indoors when work needs to be done. In the kitchen, use vinyl wall art sparingly to pay homage to the chef, and in the bathroom, add a phrase or two to make your space more spa-like.
How to Apply Vinyl Wall Art
Vinyl wall art decals are not only affordable and easy to get, but they are also easy to apply. Even the novice do-it-yourself enthusiast can easily decorate a room in just a few hours using decorative decals. This is also a great project to get your children to help with, allowing them to experience the excitement of having a hand in decorating their favourite spaces. Here is what you need to do;1. Start by dusting off the wall or the area where you want to place your vinyl wall art. Do this using a microfibre cloth or a dry rag. Paper towels should be avoided. Apart from getting rid of the dust, make sure that you remove fingerprint oils, and try not to wet the surface while doing this. If the surface is more than just slightly damp, allow it to dry before application. If you’re in a hurry, you can speed along this process with a fan or blow dryer set on low.
2. After cleaning the surface, place the vinyl wall art on your desired location using a backing still. After placing the decal, tape it on both ends. Next, lay the vinyl wall art flat on the hard surface, and start rubbing the surface using a flat piece of plastic, such as a credit card.
3. To see the results peel off the backing paper slowly. When the wax paper sticks to the decal, place it back in the same position and continue rubbing for a few minutes. After a few seconds, you can keep on peeling off the backing paper until you succeed removing the whole of it.
4. If you find that the vinyl wall art has air pockets or bubbles, rub it out lightly using a credit card or other slim piece of plastic. Rub from centre to the edges, moving the bubble along as you go. If some smaller bubbles are too difficult to remove with this process, give your vinyl wall art a day to set and most bubbles will usually disappear.
Purchasing Vinyl Wall Art
 |
| Vinyl wall art can add something special to a space |
These modern home décors are easy to find, and you can buy them from local paint stores. Another convenient place to shop for vinyl wall art is from online stores. Some big box stores also carry these products, as do speciality children’s stores and boutiques. What matters most is that you find a dealer offering quality vinyl wall art at an affordable price and the selection you’re looking for to decorate each room in your house.

























