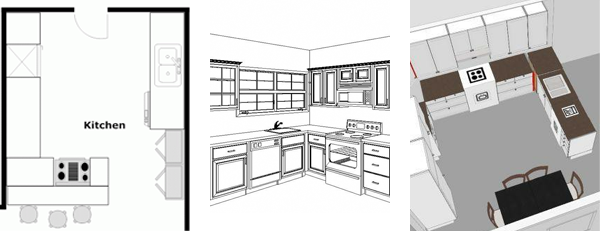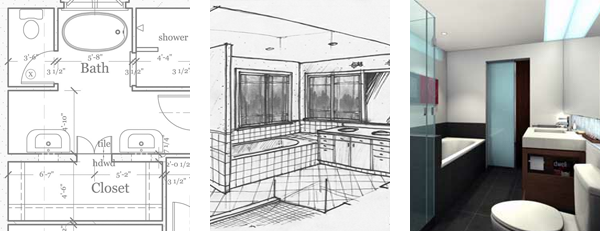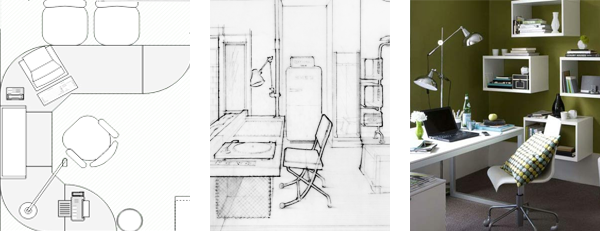Select the room you wish to learn interior design layout tips about from the selection below.
Kitchen Layout:
 |
| Kitchen Layouts |
If you place these too far away from each other you waste a lot of steps while preparing food while if they are too close to each other you create cramped kitchen workspace which is uncomfortable to use.The rules to the work triangle are...
- Each leg of the triangle should be between 4ft and 9ft
- The total of all three legs should be at least 12ft and no more than 26ft
- Nothing, such as cabinets, presses, storage units or islands, should intersect a leg of the work triangle
- Household traffic, such as pathways between rooms, should not flow through the work triangle
Living Room Layout:
 |
| Living Room Layouts |
I will break this approach down into two simple stages. First choose a suitable focal point and second break the space into sub sections based around a specific activity. So first things first, the focal point, what is a focal point? A focal point is a space or an object around which other spaces or objects are orientated. So if it was a television, for example, the seating will face towards it so people can watch it while seated, simple! Other suggested focal points are...
- a fireplace, preferably ornate or bespoke
- a window with interesting/scenic views
- a sound system for music lovers
- large doorways into other interesting spaces/outdoor spaces
- a piece of art like a paiting or sculpture
- a coffee table to sit around and chat
Secondly consider creating activity specific sub sections or 'mini spaces' within the living room/space. Whether designing fpr yourself or others always try to imagine the activities that are most likely to take place in that room and create a space to accommodate it. These may be things like...
- a group of chairs around a coffee table to create a discussion space
- two armchairs either side of a fireplace for a couple to relax and chat
- a single armchair beside a lamp where one could relax and read a book
- a sofa in front of the TV where a a group can sit and watch a movie
- a collection of bean bags on a large floor rug where kids could play
Dining Room Layout:
 |
| Dining Room Layouts |
In any open plan area you have to decide how to use and divide the space for different functions. Done in the right way, it can be a very sociable way to live because when you haven't got walls, you're free to style your open space in any way you like. It then becomes 'your' space as opposed to just 'a' space. In an opne plan kitchen-dining or living-dining space keep the following factors in mind...
- Ventilation -fit a decent extractor to fan avoid smells drfiting from the kitchen space
- Noise - maximize soft furnishings and minimize hard surfaces to reduce noise levels. Also it's often wise to partition areas to create quiet zones.
- Storage - with fewer walls there's less storage space. Think laterally and use every available opportunity for storage to maximize storage while still retaining the minimalist look. Co-ordinating the colour of the furniture and the walls will unite the room making it look more spacious.
- Pathways - position furniture in a way that creates obvious paths from one space to another.
Bedroom Layout:
 |
| Bedroom Layouts |
It is also worth mentioning that just because you're in your bedroom doesn't mean you're going to sleep. What many people want from their bedrooms is somewhere that they can go, shut the door, sit down or lie in bed and just generally enjoy a space that's calm, comfortable and private. You may want to be able to see the sky, trees or any view out of the window.
Next you need to plan where to put your storage units for clothes as after all the bedroom is where we get dressed and undressed every day.Firstly ensure that wardrobe doors and drawers can be easily opened without hitting the bed or other furniture. Where storage space is limited consider open shelving and beds with integrated storage. Mirrors and plain, light colours will also help to make smaller spaces feel more spacious.
Bathroom Layout:
 |
| Bathroom Layout |
If you have the space, define different zones in your layout. You can create defined areas for bathing, dressing, grooming or lounging. The following are a few of the minimum measurements to keep in mind as you brainstorm your layout...
- Leave a minimum of 12 inches (30 cm) between a bathtub or shower and the other fixtures like toilets or sinks
- In bathroom terms larger, free standing, plumbed-in pieces are referred to as fixtures while taps, shower heads, handles, etc. are referred to as fittings
- A toilet needs a minimum of 4 feet, 6 inches from the wall it's mounted against to the opposite wall and a minimum side to side measurement of 30 inches (76 cm)
- A minimum of 6 feet (1.8 m) of counter space is necessary to accommodate 2 sinks. Also make sure to allow at least 28 inches (71 cm) centered at each sink for a person to stand comfortably and have plenty of elbow room.
- To take off the cold edge, that the ceramic tiles, fixtures and fittings can create furnish your bathroom for relaxation by dressing the windows and filling the bathroom with candles and unique trinkets (without cluttering)
Home Office Layout:
 |
| Home Office Layout |
Locating the office in a dedicated room, such as a spare bedroom or attic, gives you the luxury of privacy and being able to shut the door on your work at the end of the day. You won't have to worry about furniture blending in to an existing scheme, so can take your pick from the wide variety of styles and designs available. A good tip is to position the desk so that direct sunlight doesn't fall on to the computer screen as that will be an immediate annoyance.
Whatever the nature of your work you're bound to need a desk, chair, and storage, plus a computer and printer. Ideally, you'll require an area of around 180 x 70cm to work in, plus room for a chair, but space-saving solutions such as corner and hideaway desks make it perfectly possible to do your job in a far smaller space. Whatever your budget the one thing you shouldn't skimp on is a good office chair, as you'll likely be spending a great deal of time at your desk. Finally, remember to keep the home in your Home Office Design. Extend your personality into your unique home office, after all it is 'your' office and it is all about creating a space that you are comfortable working in.
*Having read this you also find our Interior Design Styles or Interior Design Drawing articles useful.




















No comments:
Post a Comment